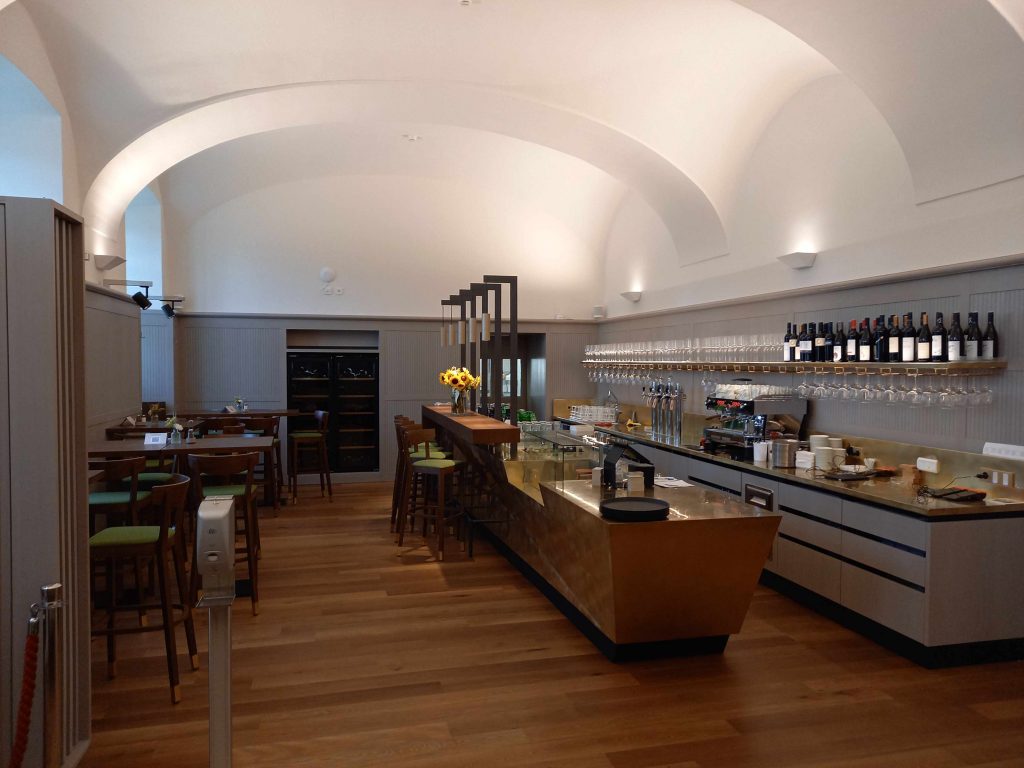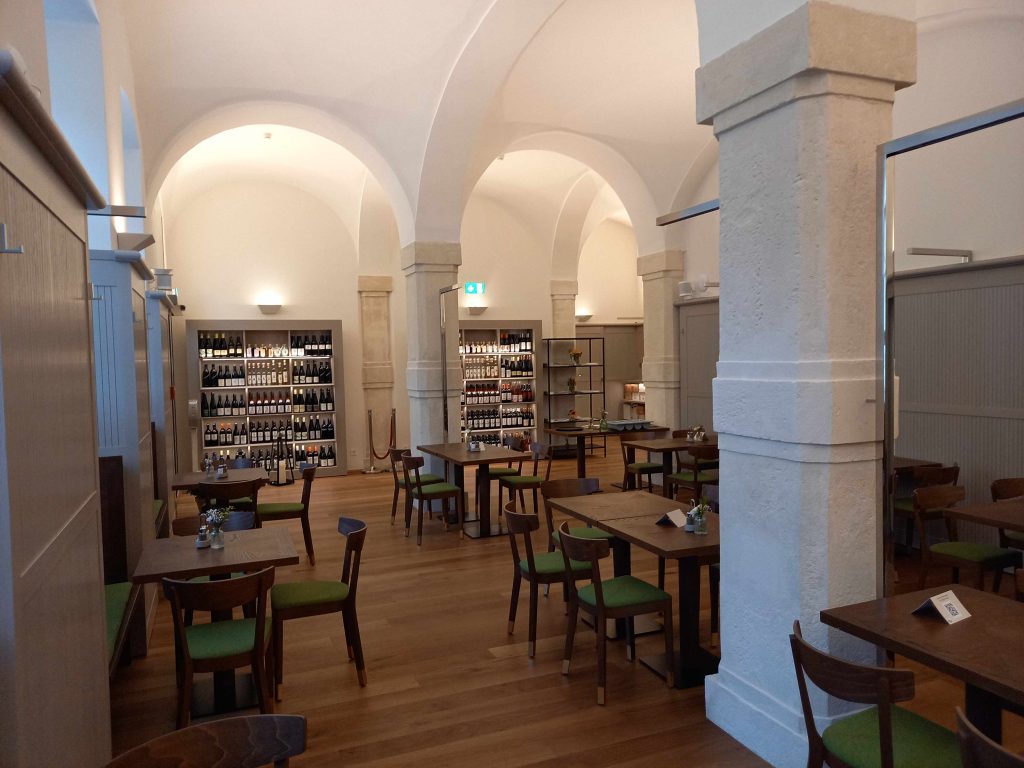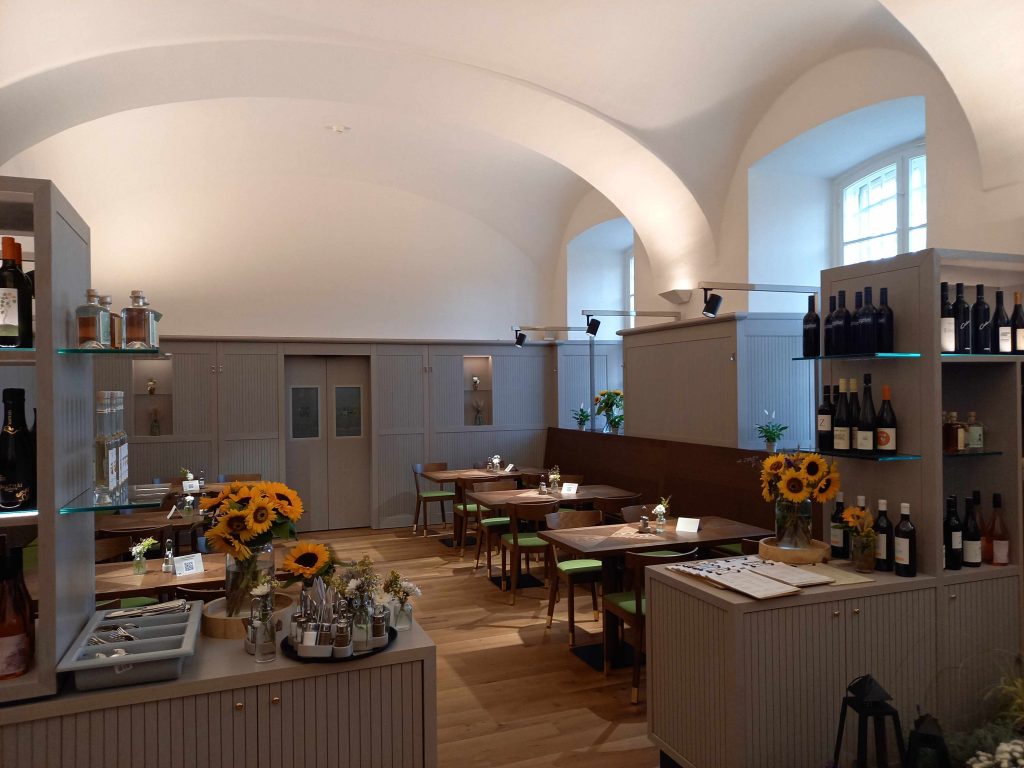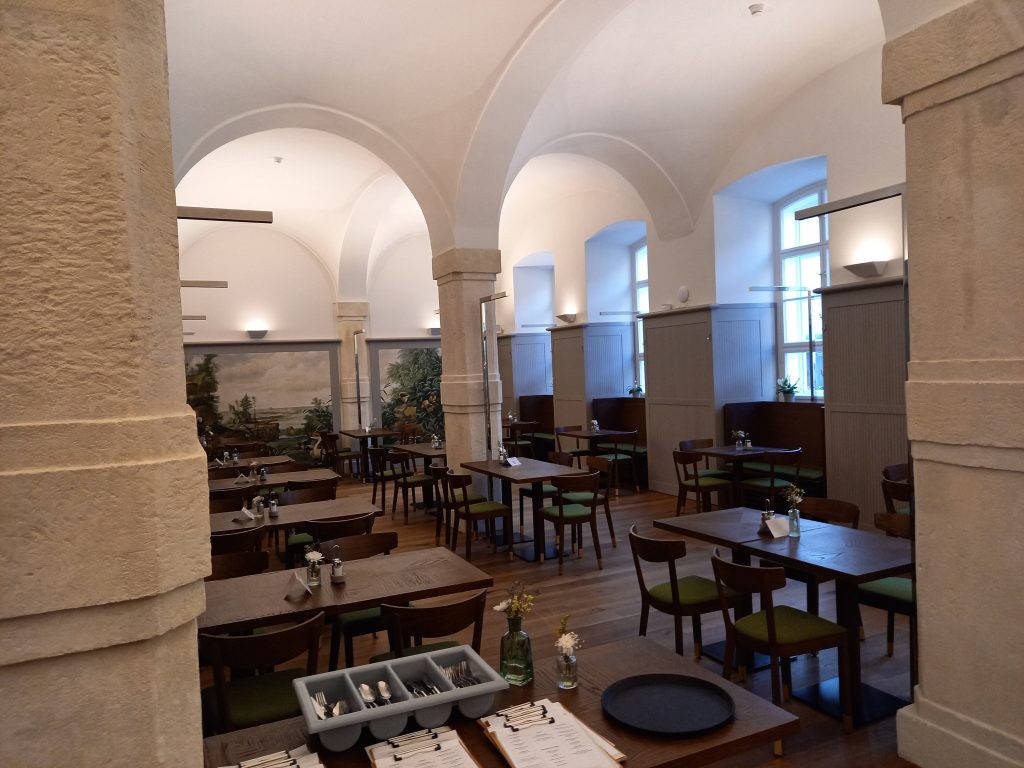MENÜ
MENU
Joseph II – Heurigen und Vinothek im Schloss Schönbrunn
Joseph II – Heurigen und Vinothek im Schloss Schönbrunn
Daten
- Planungszeit: 2019-2020
- Bauzeit: Februar bis September 2021
- Leistungsumfang: Wettbewerb / Generalplaner
- Bauherren: Schloß Schönbrunn Kultur- u. Betriebsgesellschaft
- Projektarchitekt: Karl Kröpfl
- Fotos/Pläne: Wehdorn Architekten
Projekt: Joseph II – Heurigen und Vinothek im Schloss Schönbrunn
Data
- planning time: 2019-2020
- construction time: Februar bis September 2021
- scope: Wettbewerb / Generalplaner
- builders: Schloß Schönbrunn Kultur- u. Betriebsgesellschaft
- projectarchitect: Karl Kröpfl
- photos / plans: Wehdorn Architekten
Project: Joseph II – Heurigen und Vinothek im Schloss Schönbrunn
Die Lokalfläche umfasst 340 m2 mit zwei überwölbten, klimatisierten Gasträume. Insgesamt bietet das Lokal heute 100 Verabreichungsplätze mit zwei Gastgärten auf Straßen- und Hofseite mit insgesamt 80 Sitzplätzen.








